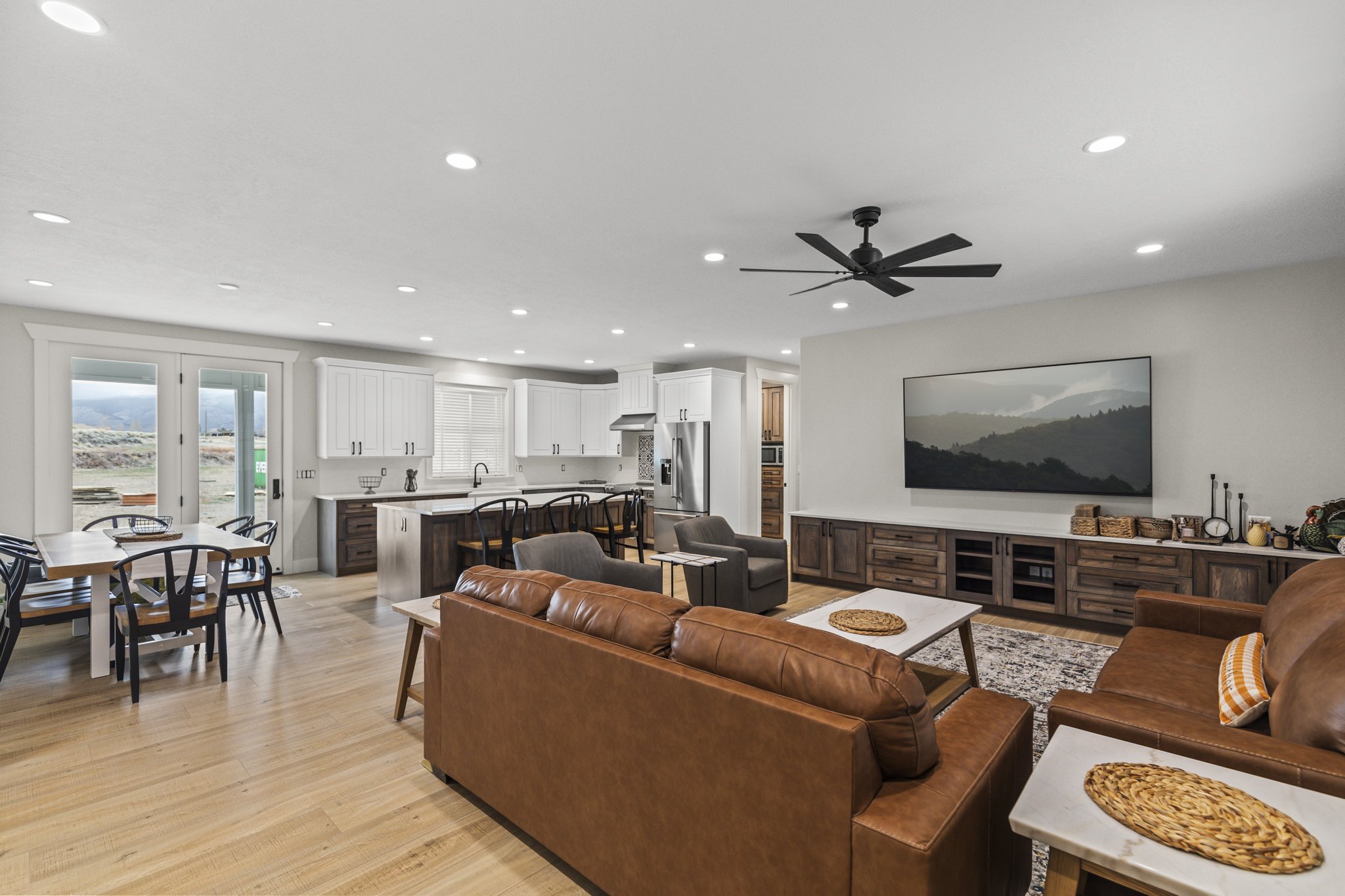
The Peacock Place now features a simple yet elegant farmhouse built on the site of an older, dilapidated house that was demolished. The original basement remains has been incorporated into the new structure. Some solid timber walls from the original house were salvaged and repurposed as ornamental posts and beams in the new design. The property was known as the Peacock House due to the peacocks that roamed the grounds for many years.
This small but functional home includes three bedrooms and two bathrooms. The main living area offers an open floor plan with nine-foot ceilings, an oversized front door, and eight-foot doors and windows that create the illusion of a larger space. While most of the house sits on a crawlspace foundation, the existing basement area is utilized for mechanical systems and storage. Additionally, there is a large covered patio at the back of the house, perfect for enjoying views of the river bottom and mountains. .







